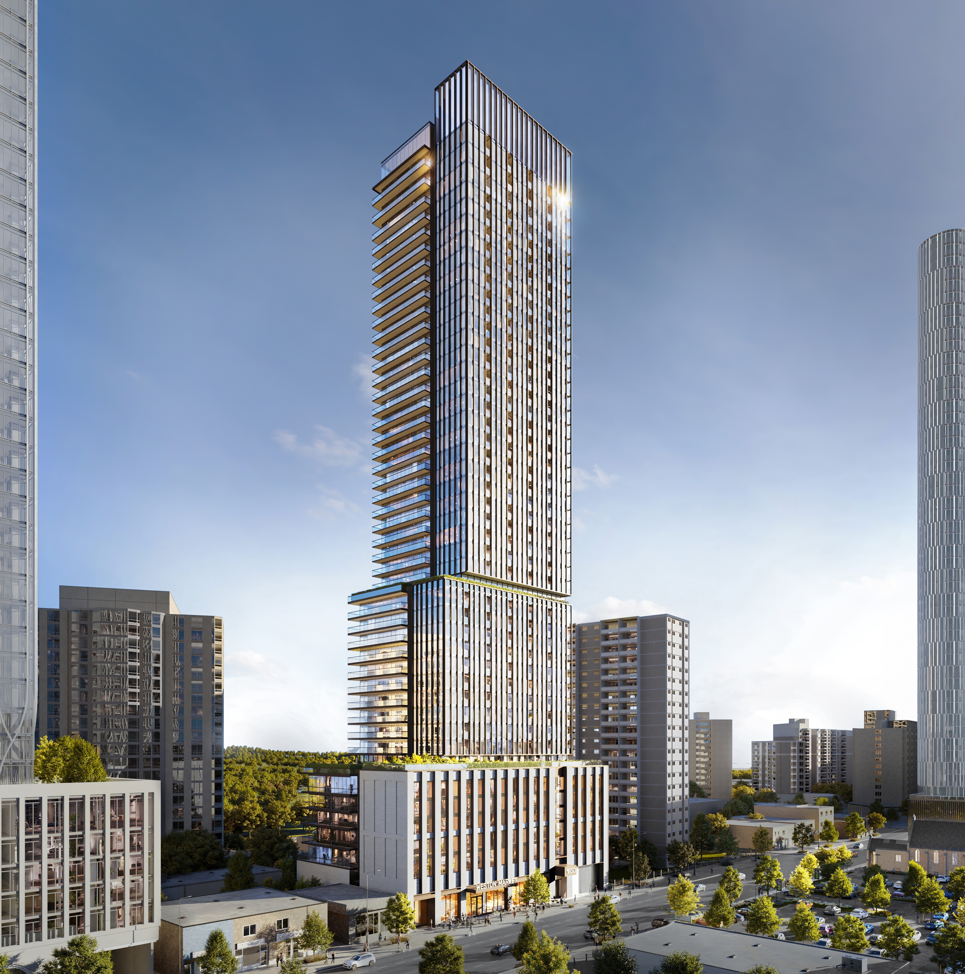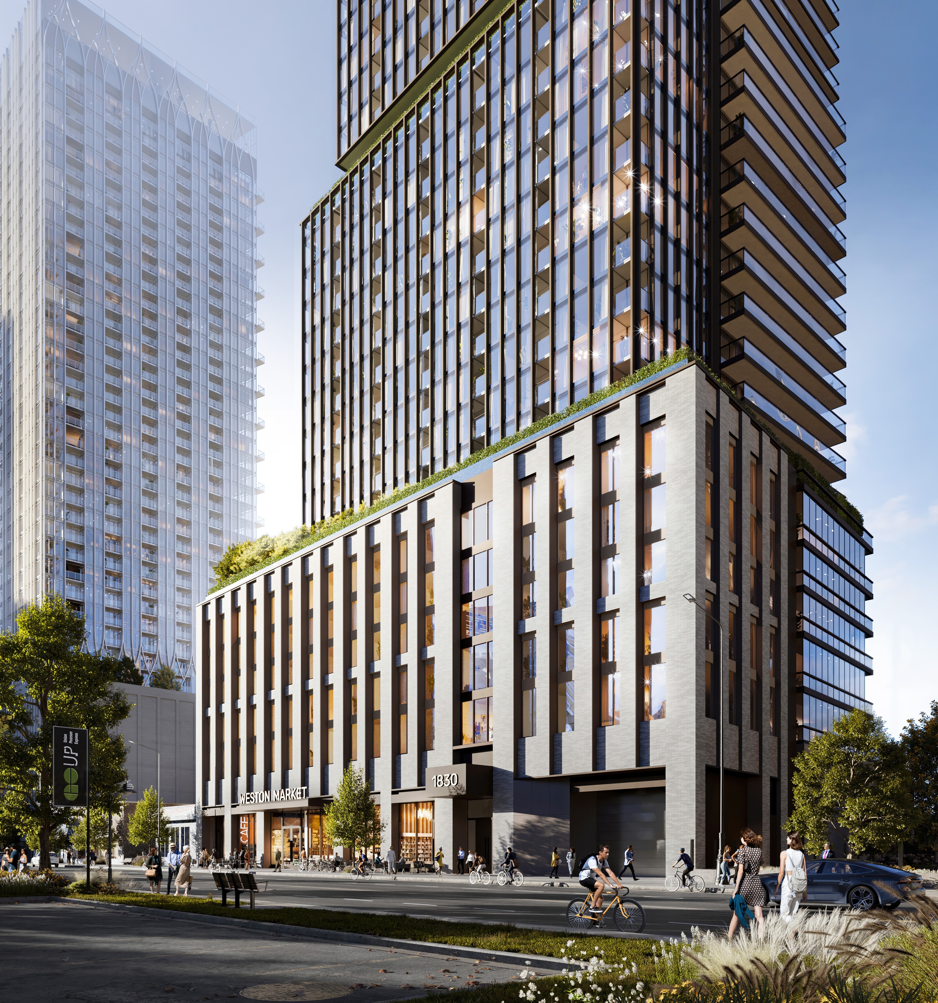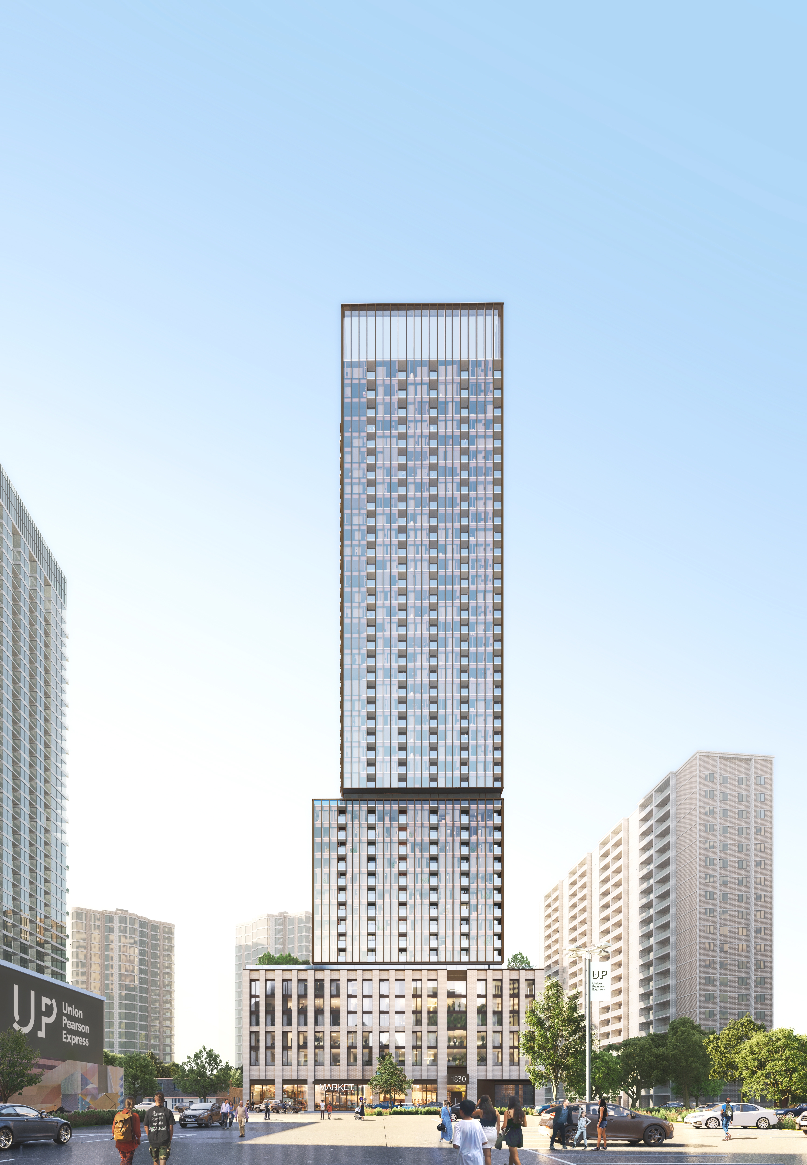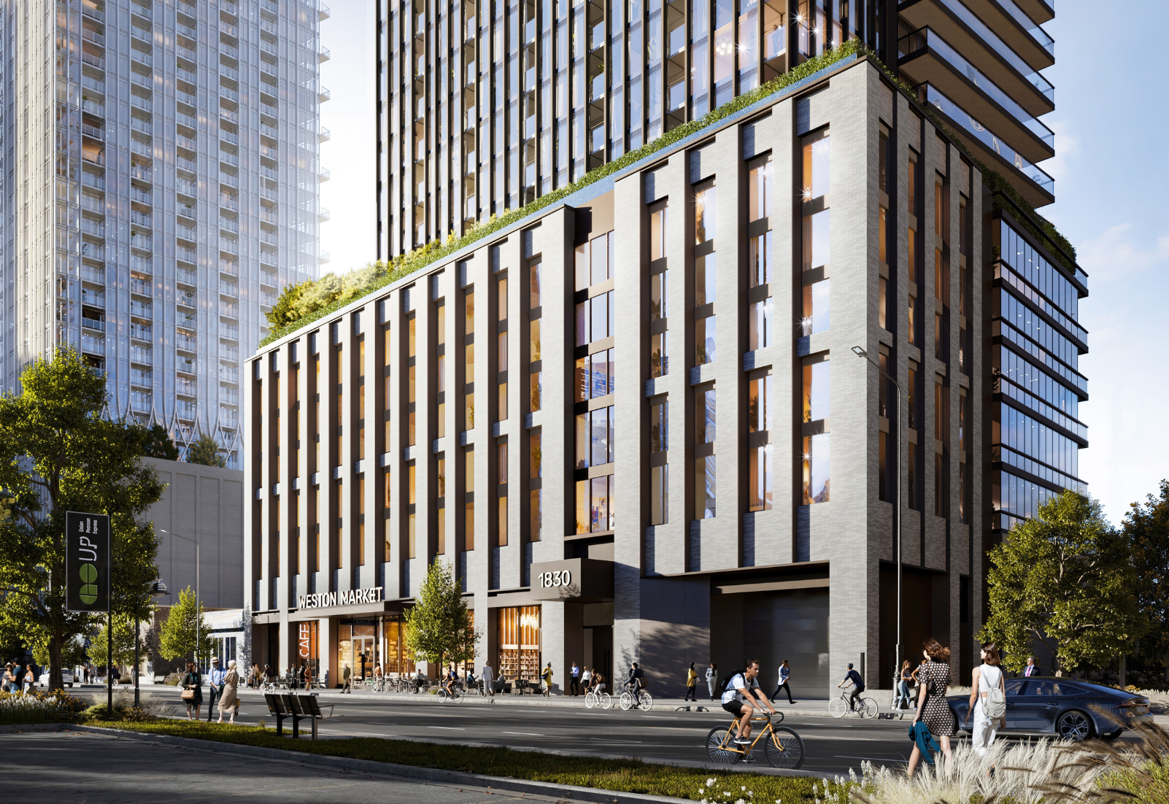Residential, Commercial1830 Weston Road1830 Weston Road
DetailsSite Area0.54 acresDensity395,272 SQFT of mixed-useStatusSubmitted Site Plan Application and Zoning By-Law Amendment
About the property
1830 Weston Rd is a proposed mixed-use development with high-quality housing and commercial uses at grade that contributes to a comfortable, animated streetscape along Weston Road. The proposal is designed to support intensification and respond to the evolving neighbourhood context.
The proposed 45 Storey tower on top of a 6-storey podium offers a total of 565 units, approximately 4,600 SF of non-residential space and approximately 376,700 SF of residential space.
Located just south of Lawrence Avenue and immediately across the street from the Weston GO/UP Express station.
For more information, please visit the project website at www.1830weston.ca.
Team
ArchitecturalStudio JCILandscape ArchitectureNAK Design StrategiesPlanning & Urban DesignsBousfields Inc.Civil EngineeringIBI Group





View Full Screen





